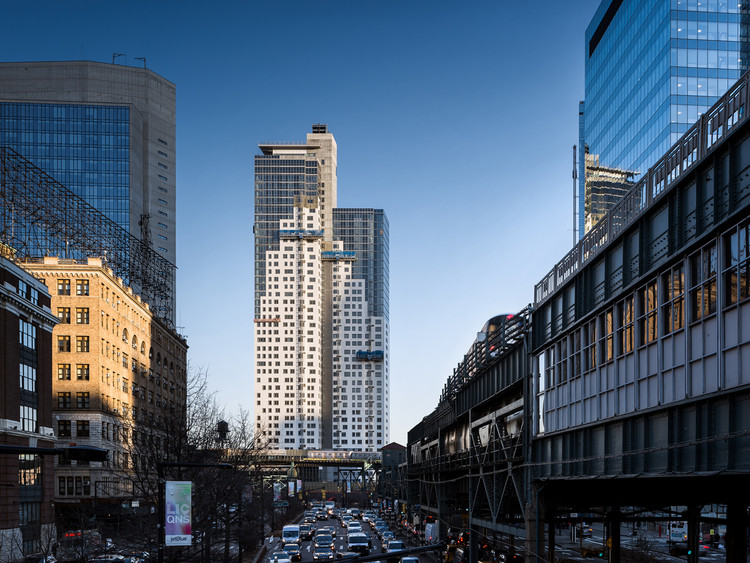
New York-based Stephen B Jacobs Group has almost completed construction on a pair of towers at 29-26 Northern Boulevard in Long Island City. Dubbed the QE7 for its adjacency to the Q, E, and 7 trains (not to mention its cruise ship-like amenities), the pair of towers will contain 467 units, including 13 floors dedicated to the largest co-living development in North America. What makes this building so unique, however, is how the architects and engineers devised a solution to overcome noise generated by the three neighboring subway lines.
Modern cities, especially New York, are always looking for ways to increase density, which often means building in locations that were once overlooked due to their particular site conditions. We spoke with SBJGroup principal Isaac-Daniel Astrachan to find out how his firm managed to reduce noise levels on this site.

Programmatic Space Planning
Astrachan first explained the surrounding context of the tricky site: the area is situated right where three subway lines diverge, and at the intersection of several busy thoroughfares. SBJGroup realized immediately that the design of the apartment complex would have to be extremely innovative and carefully planned to reduce as much noise from the area as possible.
One of the first steps they took to reduce the noise was to move the building footprint as far away from the tracks as possible. SBJGroup then located public spaces and amenities that could tolerate the noise, such as the two-story gym on the lower levels, in the areas of the floor plate that would be closer to the rumble of the subway lines. Soaring up above, the 43 stories of apartments, rooftop lounge, and other desired quiet areas, are further from the reach of the train noise.

Facade and Formal Design
The elements used in the building design also played a large role in how the noise pollution was reduced. Astrachan explained how the design team realized that the windows would be the “weak link” and that “they needed to influence the design of the building in some way.” The team designed various window sizes that allow for different levels of noise to come through depending on the program inside. The lower level punch windows measure at 3 x 5 feet (0.9 x 1.5 meters) and allow for only minimal noise penetration. As the floors go up, they feature larger windows until the glass completely wraps the building at the top.
The 37th floor features setbacks which not only allow for even more amenity space, but also a reduction of noise at the building’s higher levels.
Acoustical Engineering
SBJGroup followed The New York City Noise Code, which was devised to reduce the “making, creation or maintenance of excessive and unreasonable and prohibited noises within the city,” which it states “affects and is a menace to public health, comfort, convenience, safety, welfare and the prosperity of the people of the city.” The code specifies the maximum allowable decibel levels in various scenarios. For reference, a normal whisper is around 30 decibels and typical midtown Manhattan traffic measures in anywhere from 70-85 decibels.
To take a further step in reducing the constant noise pollution, architects at SBJGroup sat down with a team of acoustical engineers from AKRF and used technology that simulated the sounds of the rattling and squeaking subways through different glass panels to find the best solution to the noise issue. Together, they took on a new adaptation of existing technology, by triple glazing the glass, resulting in noise levels of 37 decibels from floors 23 to the roof and 39 decibels from the ground floor to the 22nd floor.

